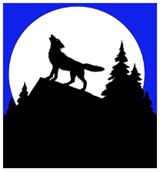

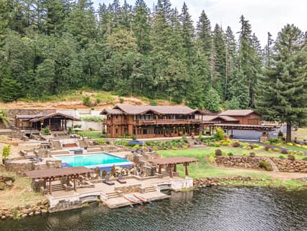
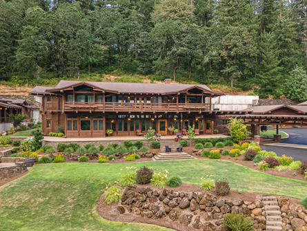
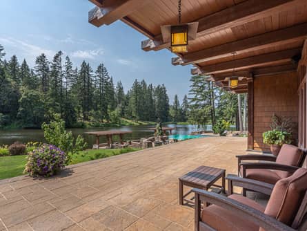
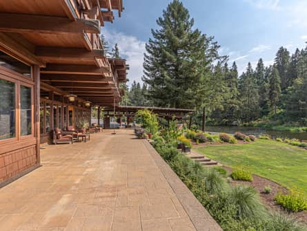
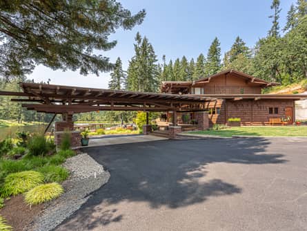
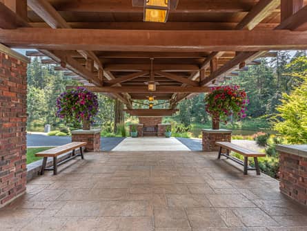
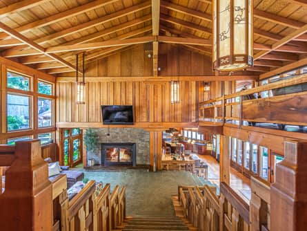
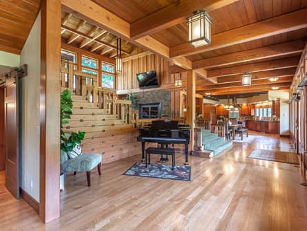
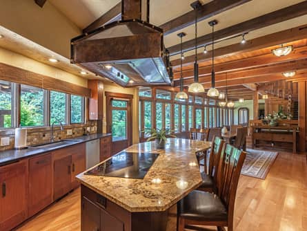
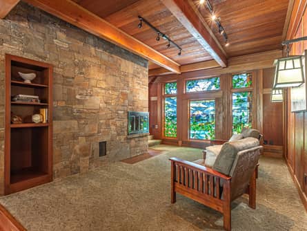
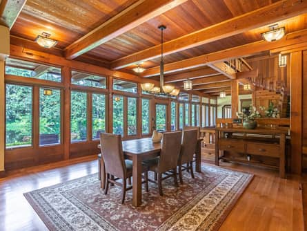
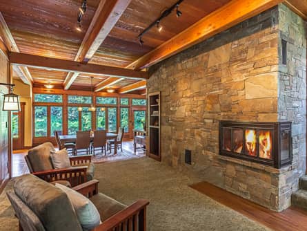
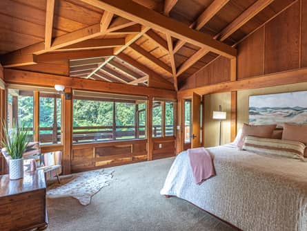
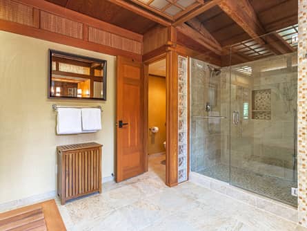
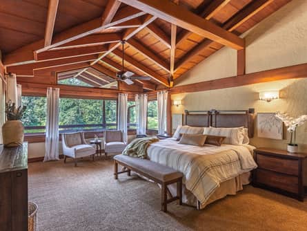
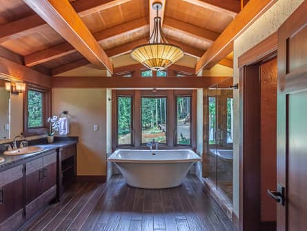
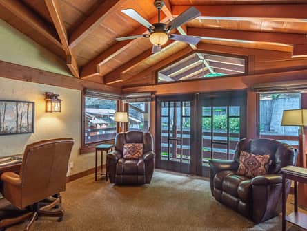
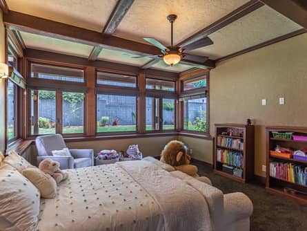
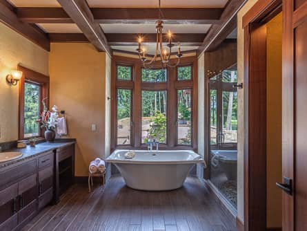
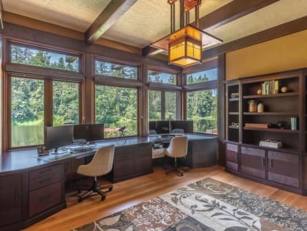
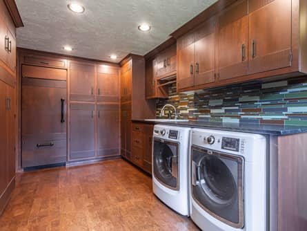
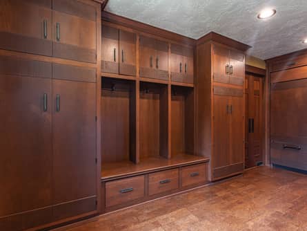
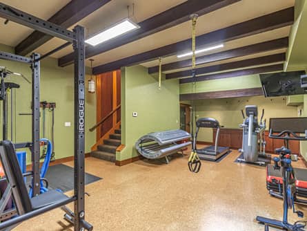
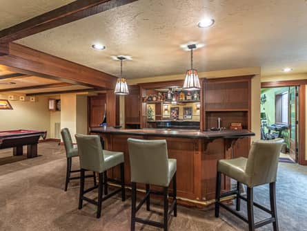
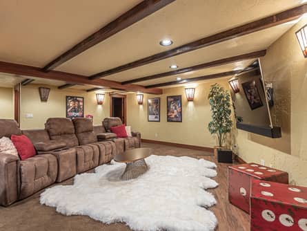
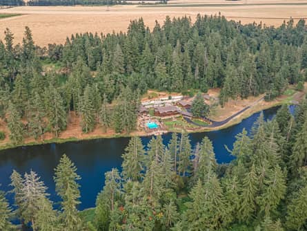
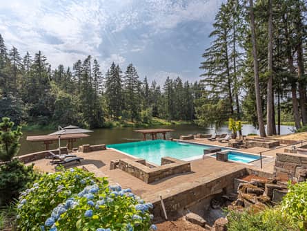
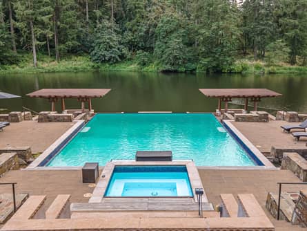
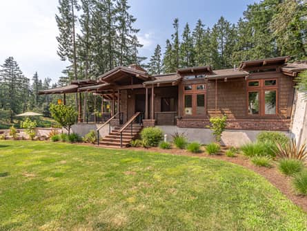
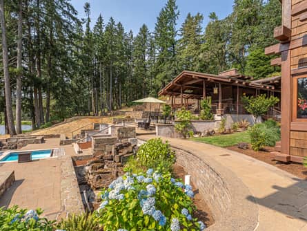
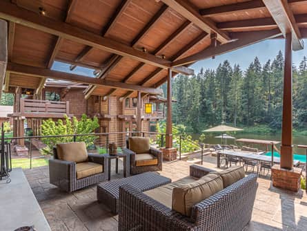
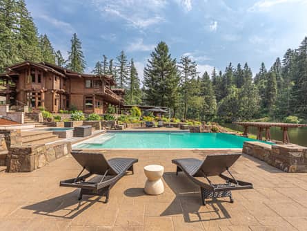
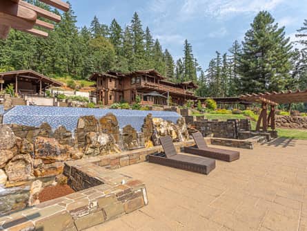
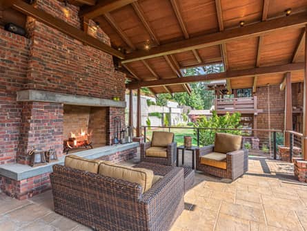
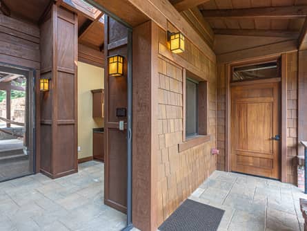
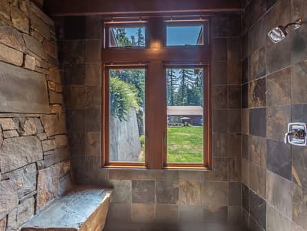
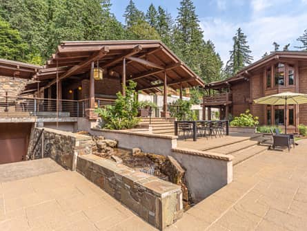
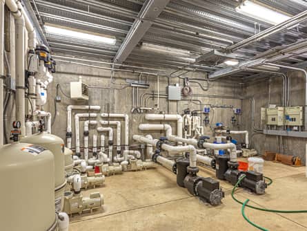
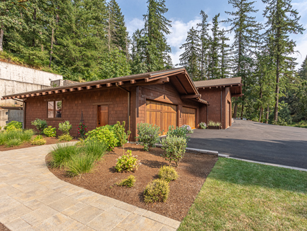
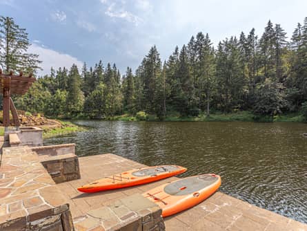
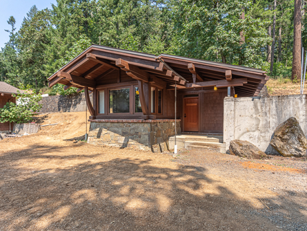
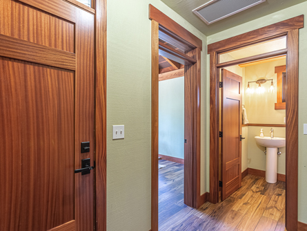
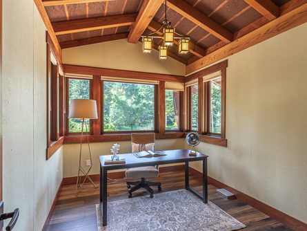
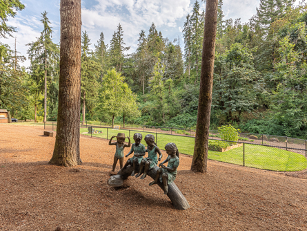
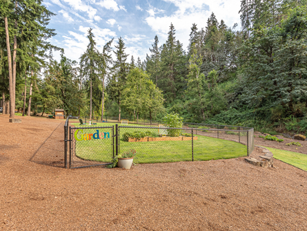
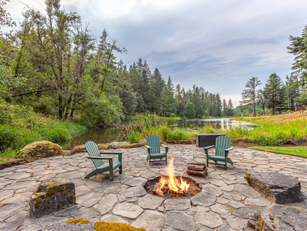
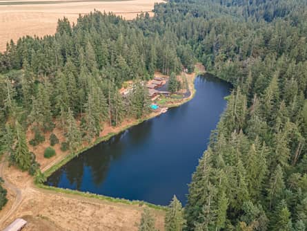
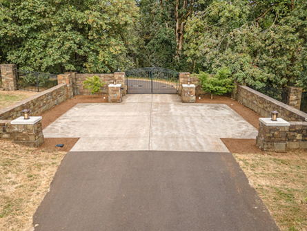
Truly a masterpiece, Chateau Combe was originally designed by prominent Architect Lloyd Hill for his parents. Decades later, Mr. Hill had the fortunate opportunity to design updates for a subsequent owner, while carefully maintaining the historical Greene and Greene architectural traditions. The current owners have further enhanced the estate by finishing an elegant matching poolhouse pavilion, oversized detached garage/shop and guest cottage while incorporating the modern technological conveniences of a Control 4 Smart Home. The quality of craftsmanship and amazing attention to detail is evident throughout this one-of-a-kind lakefront property.
This timeless home is a work of art, handcrafted in old world style, from old growth Douglas fir timbers, accented with exquisite stacked rock. The massive beams, vaulted ceilings, detailed woodwork, classic fixtures and walls of windows overlooking the lake provide artistic eloquence to this extremely private and secure estate. There are 2 bedroom suites with full baths on the upper level and a bedroom suite with a full bath and office on the main level. The basement is devoted to recreation with a gymnasium, bar and home theater.
The beautiful 6-pane stained glass window of Mt Hood in the sitting area off the dining room was created by renowned glass artist David Schlicker of Portland, Oregon
Built in matching Craftman style, with a massive covered outdoor brick fireplace and conversation area overlooking the lake, the Poolhouse Pavilion provides beautifully landscaped and terraced access to the hot tub, infinity pool and Lake Koinenia beyond. Inside the pavilion with a screened kitchen area, are his/her dressing rooms graced by elegant bathrooms featuring artistic stone showers. Beneath the pool complex, a subterranean concrete-encased mechanical room provides for silent operation of pumps and equipment, ensuring the serenity of the poolside. In addition to the gas grill, propane provides for heating the pool, hot tub and pavilion hot water. There are (2) 1000 gallon underground propane tanks.
The detached 2505 sf +/- oversized 4-car garage was constructed in matching style in 2018, incorporating shelving, automatic lights and garage door openers. The adjacent shop provides additional storage for taller vehicles and equipment.
The matching Craftsman Cottage (about 590 sf) has also been recently completed, providing extra room for guests and storage. The sportcourt with decorative undulating clinker brick and stone viewing area awaits resurfacing in the manner preferred by the new owner.
Rainbow trout are known to inhabit Lake Koinenia, which reaches depths of approximately 30 feet. The dam was built by Lloyd's father, Dick Hill, in 1974 with Water Rights Permits #37817 and R6121 In 1985, the State of Oregon Water Resources Department issued Water Rights Certificates #52887 and #52888 for appropriating water from a tributary of the Pudding River and maintaining Lake Koinenia for recreation.
Qualified Buyers may schedule viewings by appointment only. Please contact Eugene Wolf, Principal Broker, Wolf NW Properties, Inc. for more information: 503-682-1789 (office) 503-704-5262 (cell) or gene@wolfnw.com